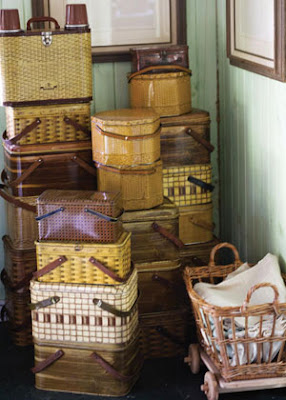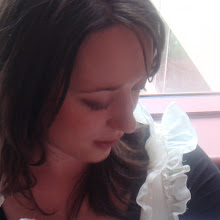Umbrella Prints hail from Adelaide...

get it here













 The other side, the one along the existing external wall, is going to be white on white! Freestyle resin worksurface and 2-pack white gloss cupboards beneath only {no overheads here because there's going to be a lovely big window.} There will be a matching white colourback glass splashback to 600mmabove the bench top and a freestyle block, which will align with the top of the splashback, at one end to act as a "view stopper" from the living / dining open area {i.e. to hide the view of the dishes from the dining table and couch zones} and will house books and the like on the dining room side. One big bunch of fresh flowers ever week and the telephone here please!
The other side, the one along the existing external wall, is going to be white on white! Freestyle resin worksurface and 2-pack white gloss cupboards beneath only {no overheads here because there's going to be a lovely big window.} There will be a matching white colourback glass splashback to 600mmabove the bench top and a freestyle block, which will align with the top of the splashback, at one end to act as a "view stopper" from the living / dining open area {i.e. to hide the view of the dishes from the dining table and couch zones} and will house books and the like on the dining room side. One big bunch of fresh flowers ever week and the telephone here please!  We have original 1912 wide oak floorboards which we will restore in the kitchen {and throughout the house} so the floor and the dark joinery may look a little like this... Beneath the overheads on the "Dark Side" I am documenting overlapping T5 lighting tubes so that I get a continuous glow onto the stainless steel splashback... a little like the light from the black pelmet in this image... oh and I love the floating shelf and oven combo too and the black framing to the glazing!
We have original 1912 wide oak floorboards which we will restore in the kitchen {and throughout the house} so the floor and the dark joinery may look a little like this... Beneath the overheads on the "Dark Side" I am documenting overlapping T5 lighting tubes so that I get a continuous glow onto the stainless steel splashback... a little like the light from the black pelmet in this image... oh and I love the floating shelf and oven combo too and the black framing to the glazing! And this image I love because of the proportions of the joinery {I also like the veneer but with the timber flooring it would be all too much at our place.} The back wall, with the integral oven, is similar to the finish on the white block. Yes... and I adore the splashback tiles, the white tree trunk and the sofa - light combo poking around the corner. We'll be having a long, streamlined utensil rail on the colourback splasback on the "white side" too... I don't think I mentioned that before! We're having a square sink too but with a double drainer and a more industrial looking sink mixer.
And this image I love because of the proportions of the joinery {I also like the veneer but with the timber flooring it would be all too much at our place.} The back wall, with the integral oven, is similar to the finish on the white block. Yes... and I adore the splashback tiles, the white tree trunk and the sofa - light combo poking around the corner. We'll be having a long, streamlined utensil rail on the colourback splasback on the "white side" too... I don't think I mentioned that before! We're having a square sink too but with a double drainer and a more industrial looking sink mixer. So that's where I'm at!
So that's where I'm at!



 I also enjoyed the ballroom series. I particularly loved the yellow one which I unfortunately can't find an online image of... if you're in Adelaide you'll just have to go and see it in the flesh!
I also enjoyed the ballroom series. I particularly loved the yellow one which I unfortunately can't find an online image of... if you're in Adelaide you'll just have to go and see it in the flesh!






